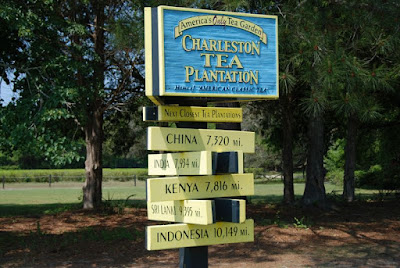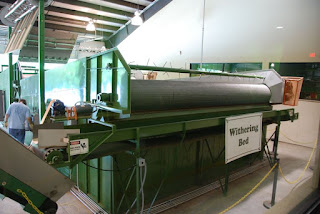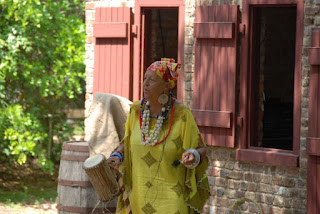Over the last couple of days, we have driven along many miles of the Blue Ridge Parkway. This scenic highway extends a total of 469 miles along the crests of the southern Appalachians and links two eastern National Parks: Shenandoah and Great Smoky Mountains. We didn’t drive the full length, but we did cover a lot of ground. The Great Smoky Mountain National Park was closest, so we toured through it.
The scenery is spectacular and photos can’t come close to the grandeur of the drive.
There are several turnouts and parking spots along the road, so many folks bring along a picnic lunch and nourish both the stomach and the soul.
From the picture above, you can see why they’re called the Smoky Mountains. It seems that the forest plants “exhale” water vapor that collects and forms a smoky haze throughout the mountains.
At the Oconaluftee Visitor Center, they have a Mountain Farm museum. Here actual buildings that were part of early 20th century farms are set up and, it appears, are occupied during the summer (no one was there when we visited but it looked like folks worked the farm). There was no indoor plumbing in the mountains then, just the outhouse. Which is there, but more modern facilities are at the Visitors Center.
They had a corn crib there with a machine that removed the kernels from the cob. Now, not to say I’m old or anything, but I used to spend summers on my grandparents’ farm in Missouri. They didn’t have indoor plumbing until the early 1970’s. As a youngster, I remember being given baths in the washtub. I remember the outhouse and I also remember the corn crib. They had a machine similar to what we say here. It was my job to take the ears of corn, put them in the hopper, then turn the big crank that fed the ears into one end of the machine, and spit the cob out the other (and the shelled corn into a bucket underneath). Wow, this place brought back memories I had forgotten about!
We continued our drive into the park and headed towards a place called Clingmans Dome. This is at the edge of a mountain that runs along the North Carolina and Tennessee border. It is reached by following a very steep, paved .5 mile walk. At the end of the trail, there is a concrete viewing platform that, on a good day, you can see 7 states! Or so I’m told. Unfortunately, a storm blew in, the temperature dropped, and the clouds obscured any view we might have.
Up the trail and the fog is getting thicker.
Made it to the lookout.
You can see for miles and miles... NOT.
Running through the Park is part of the Appalachian Trail. This foot trail runs from Maine to Georgia. It is the longest continually marked footpath in the world at 2,180 miles. I hiked some of it, just to say I did.
All in all, this is a very impressive part of the world. Everyone should take the time to come and experience it.






















































